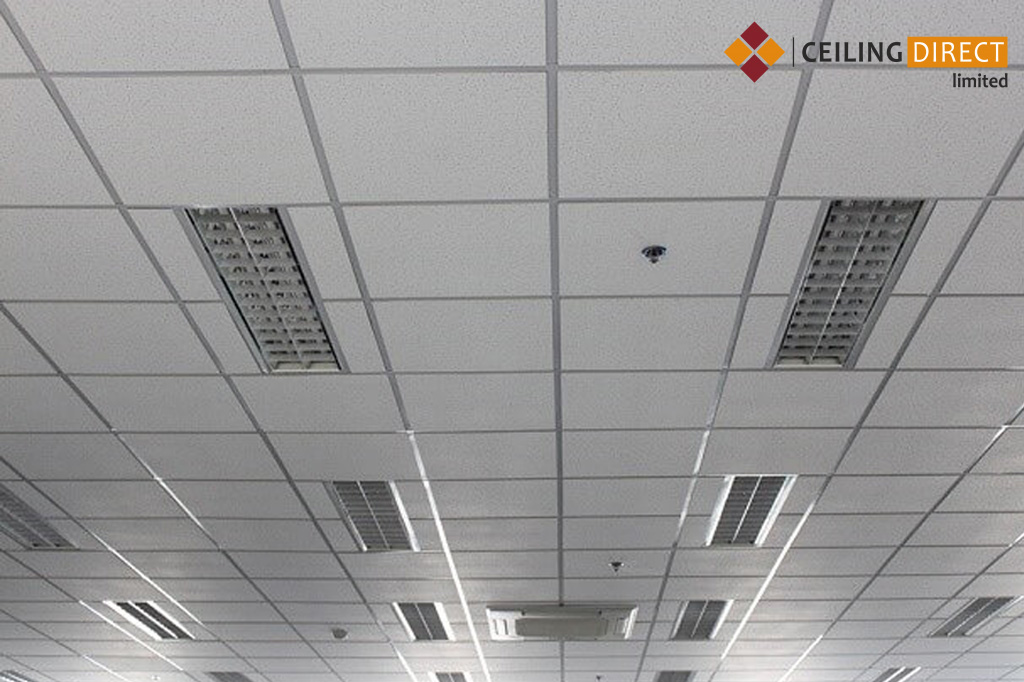Suspended Ceilings
What Are the Standards of Suspended Ceiling Installation?
Standards of Suspended Ceiling Installation: For the last couple of years, the architectural department is advancing with several trends. It is taking measures to introduce budget-friendly and modish interior designs. Nowadays, the building structure and layout are continuously changing and improving for the better. For any building structure, the way you build your ceilings holds a significant value. The roof is the fifth wall that you need to make with pure attention. Installing the drop ceiling is a hectic and detailed task. That is the reason why you need to follow proper guidelines & tips for installing the rooftops. Right now, there is a big up burst regarding the suspended ceiling design. Many offices, homeowners are opting for this ceiling design because of the benefits.
What is a suspended ceiling design?
Before suspended ceiling installation, we need to know the purposes and advantages of installing this ceiling design in our homes. The recent trend of this ceiling design is because it is easy to install and makes your home appear a bit stylish. Another prominent advantage of installing this ceiling is that it can help you hide the excessive pipes and wires. Hiding the pipes and vents in the ceiling can help you present your home spotless. One thing you need to make sure of is the height of the room. The length of your room will lessen by installing a suspended ceiling. It is advisable to skip the idea of the drop ceiling if your place has not much height.
Being a trendy design, the architecture experts have laid out some guidelines and standards of suspended ceiling installations properly. You have to follow all the rules of installation if you to install it properly. Read below the several levels that you need to follow for properly standards of suspended ceiling installation.
The requirements:
There are first few things that you need to consider before planning to install the roof. You need to follow the initial requirements of the design and layout of the ceiling. The initial duty is to check if the old rooftop can hold the new one or not. For the drop ceiling, you connect the old roof with the new one. Your new ceiling top will only be usable if the old ceiling is strong enough to hold. The capability, make sure you check that whether the length of the room is appropriate for the drop ceiling or not. Measure the height of your space and then do the math for installation.
The material:
The other standard that you need to follow for properly installing the ceiling is the material. Using poor-quality material is not appropriate for you to build a required roof. You need to use proper material so that you can attach the new roof to the old one. The type of material you use depends upon the location where you need to install the ceiling top. Make sure you consider the environmental factors while investing in the materials.
Acoustics:
One of the prominent advantages of installing a drop ceiling is the soundproofing factor. That is why you need to measure the sound-absorbing while you are building your roof. Make sure you measure the room-to-room sound absorption for the ultimate result of the drop ceiling. Use the material that can help you lessen the outside noise and provide an acoustic effect with the help of the rooftop.
The maintenance:
The proper ceiling design needs to be flexible so that it can accommodate future changes. You also need to consider the maintenance while you are building the rooftop. Make sure the ceiling can support the loads and have an ideal usability life.

